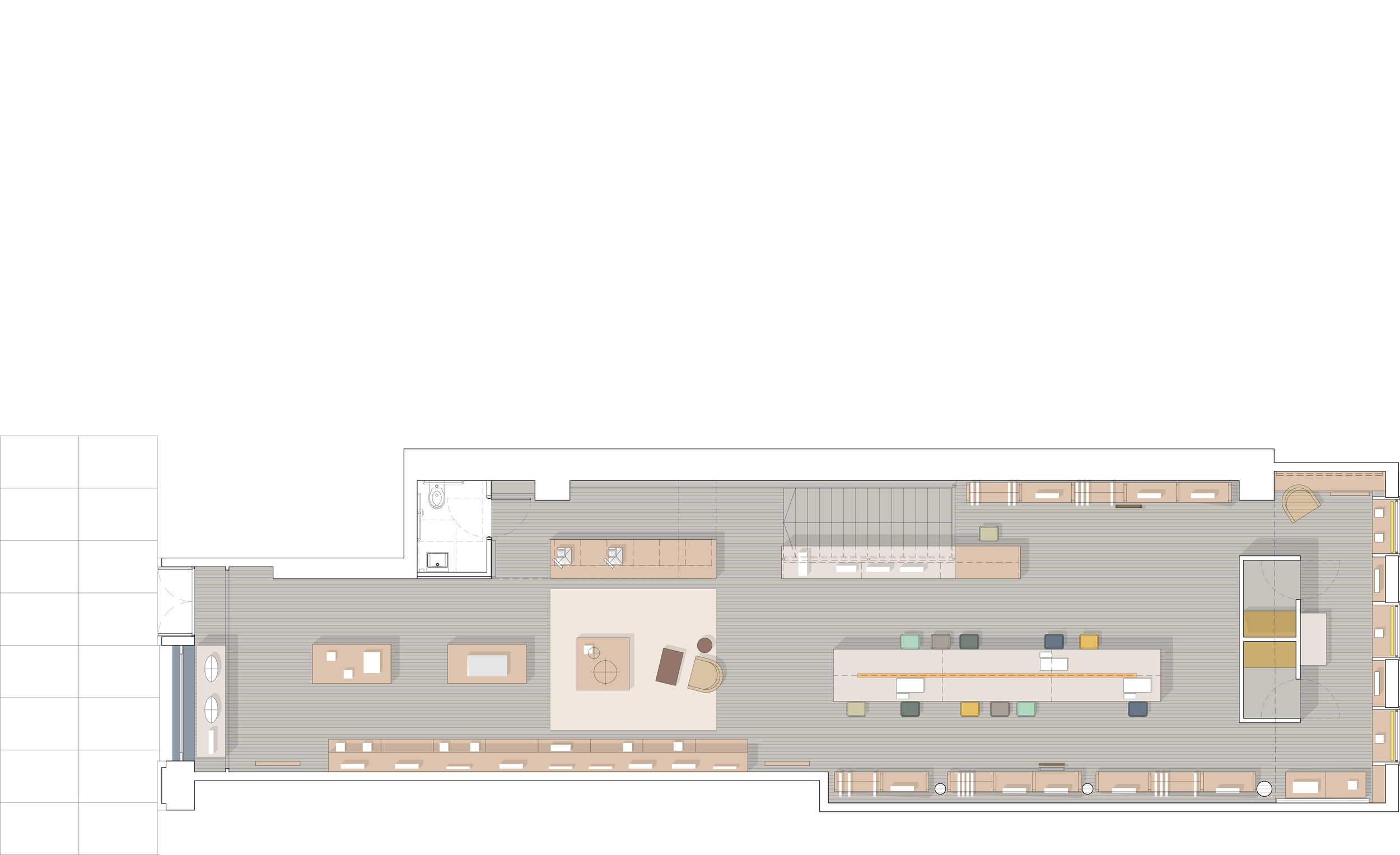Site plan
Conceptual Section
Isometric Diagram of the Store Layout
Aerial View of the Store
Store Floor Plan
SoHo Flagship
The design for this flagship store called back to the designer’s studio space. The store draws patrons in through to a large designer table where they could layout various outfits and style combinations with the experts at the store. The display furnitures throughout the space lightly calls to the cast iron construction of the building while softening the palette with natural wood shelving and panels.
Location:
SoHo, New York
Type:
Retail
Project Date:
Project, 2017
Firm:
Pablo de Miguel Architects
Team Role:
Involved in the planning, SD, DD, and CD stages. I worked on conceptual prototyping, schematic design, design development, and millwork detailing. I prepared presentation documents for client-architect meetings.








