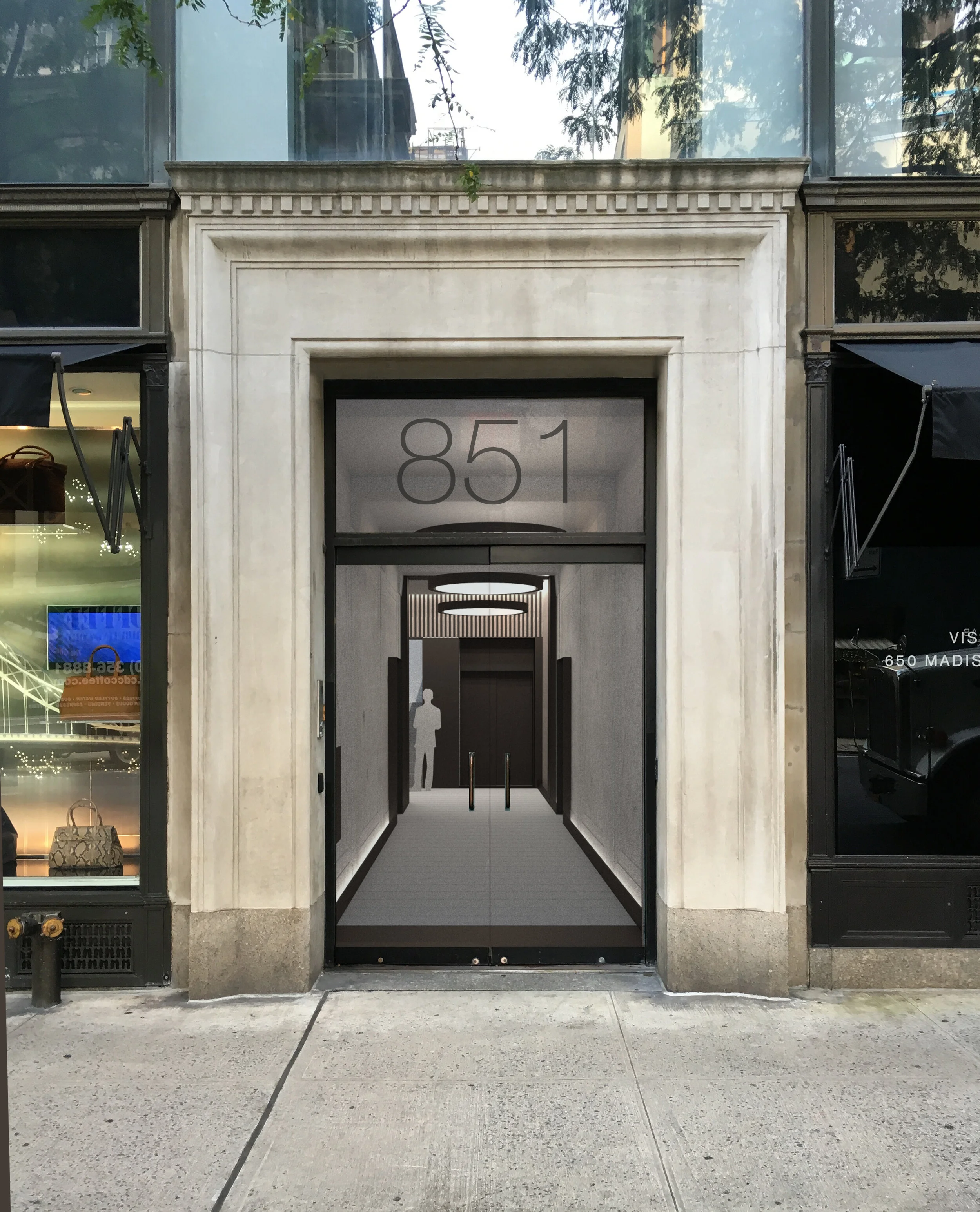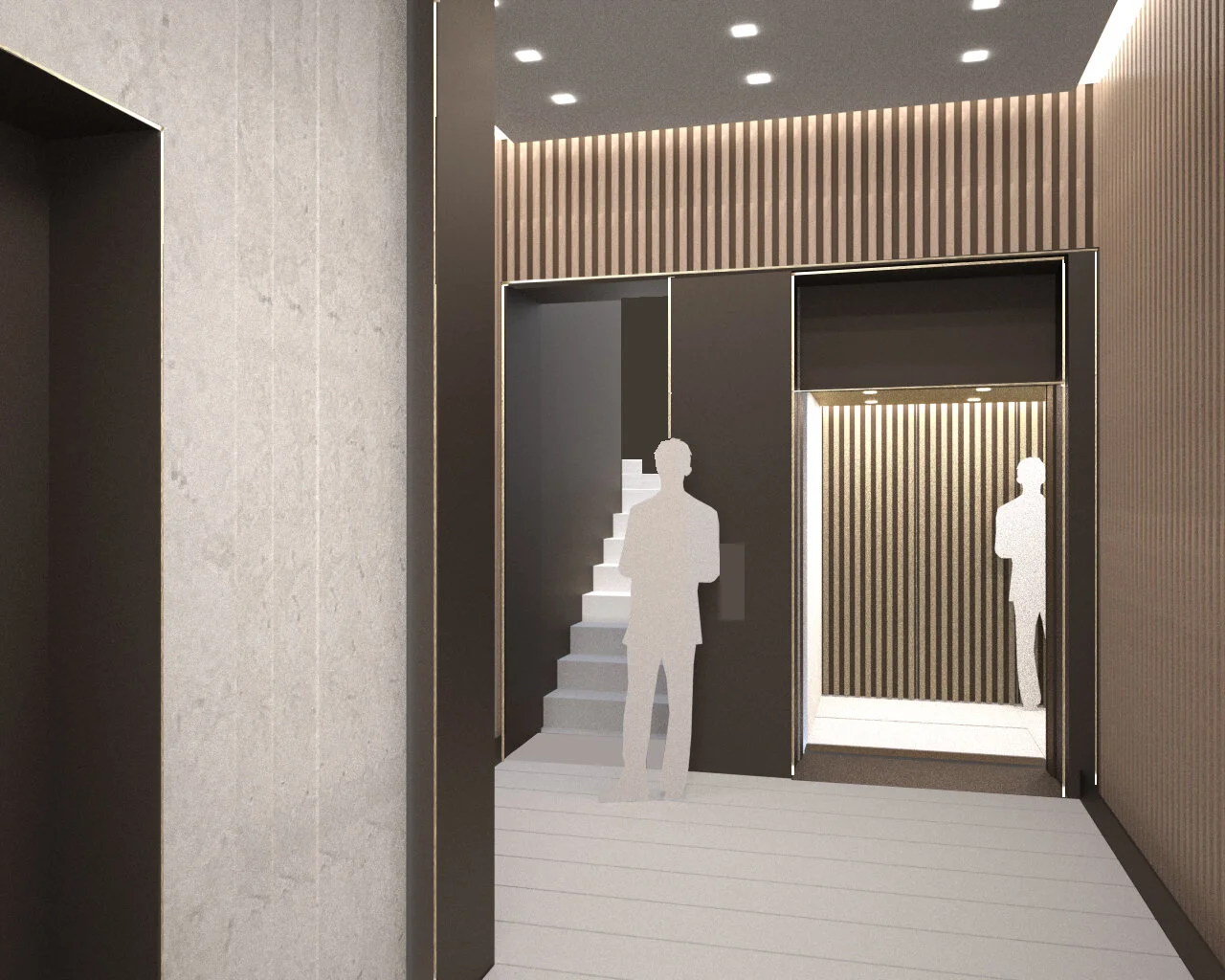Site Plan
Floor Plan
Panel Detail
1. Natural oak panel on z-clips to wall
2. 1/4” ga. Muntz panel on z-clips to backing board
3. 1/16” ga. Muntz panel
4. 1/16” ga Muntz cove trim
5. 1/16” ga Muntz base trim
6. Linear LED
Madison Avenue Lobby
This landmarked building lobby renovation, minimally intervenes with the historic details. The design visually draws visitors to the elevator waiting room for the retail space on the floor above. Muntz panels and linear lights draw the visitor in through the historical lobby, which welcomes visitors to the elevator waiting room. This room expands with maximized ceiling heights and linear oak panels set within muntz framework.
Location:
Upper East Side, New York
Client:
Friedland Properties
Type:
Commercial Lobby Renovation
Project Date:
Summer 2019
Firm:
Pablo de Miguel Architects
Team Role:
Involved in the planning, SD, DD, CD and CA stages. Responsibilities included conceptual prototyping with the office design team, construction documentation and detailing. Frequently communicated with the client and contractors throughout the project timeline.











