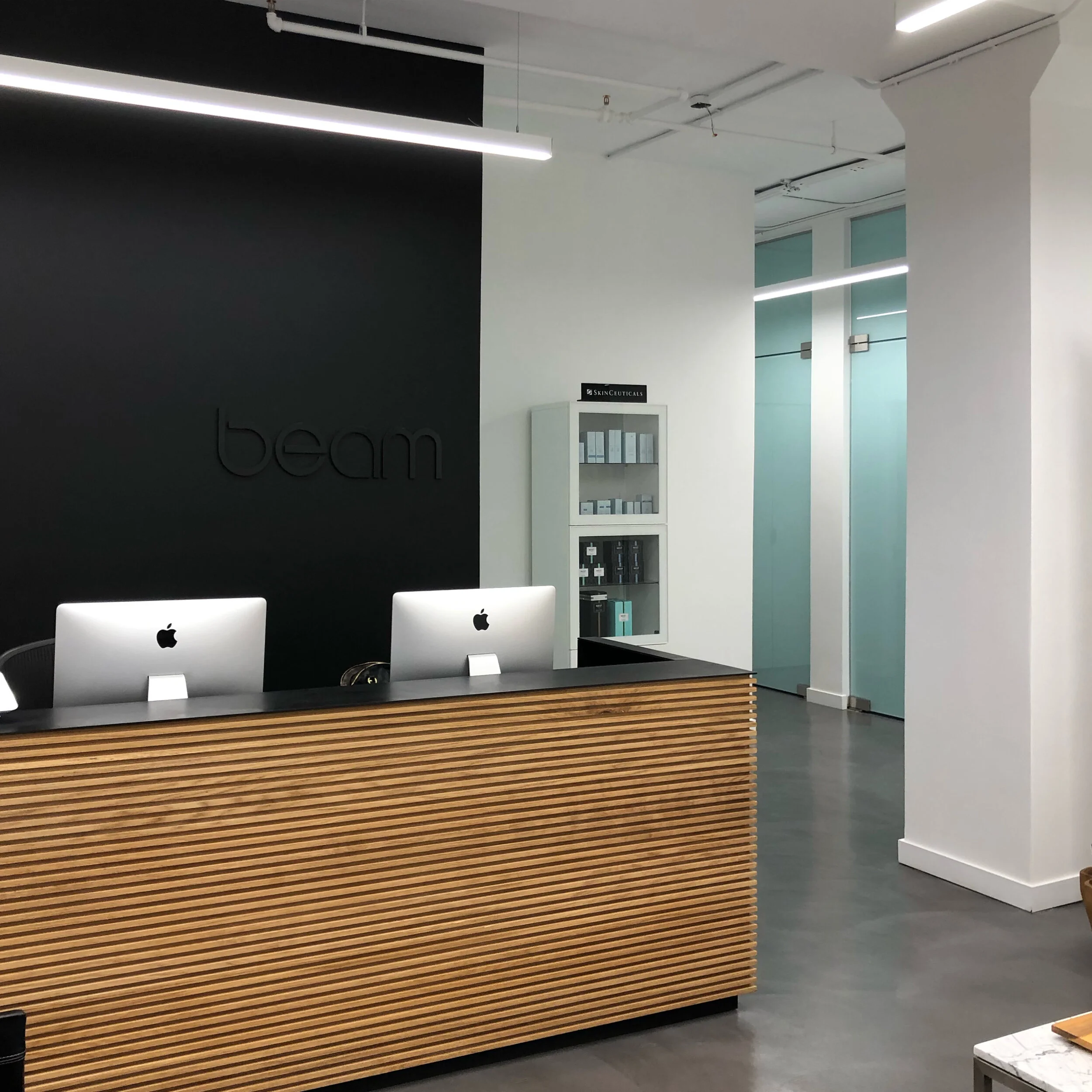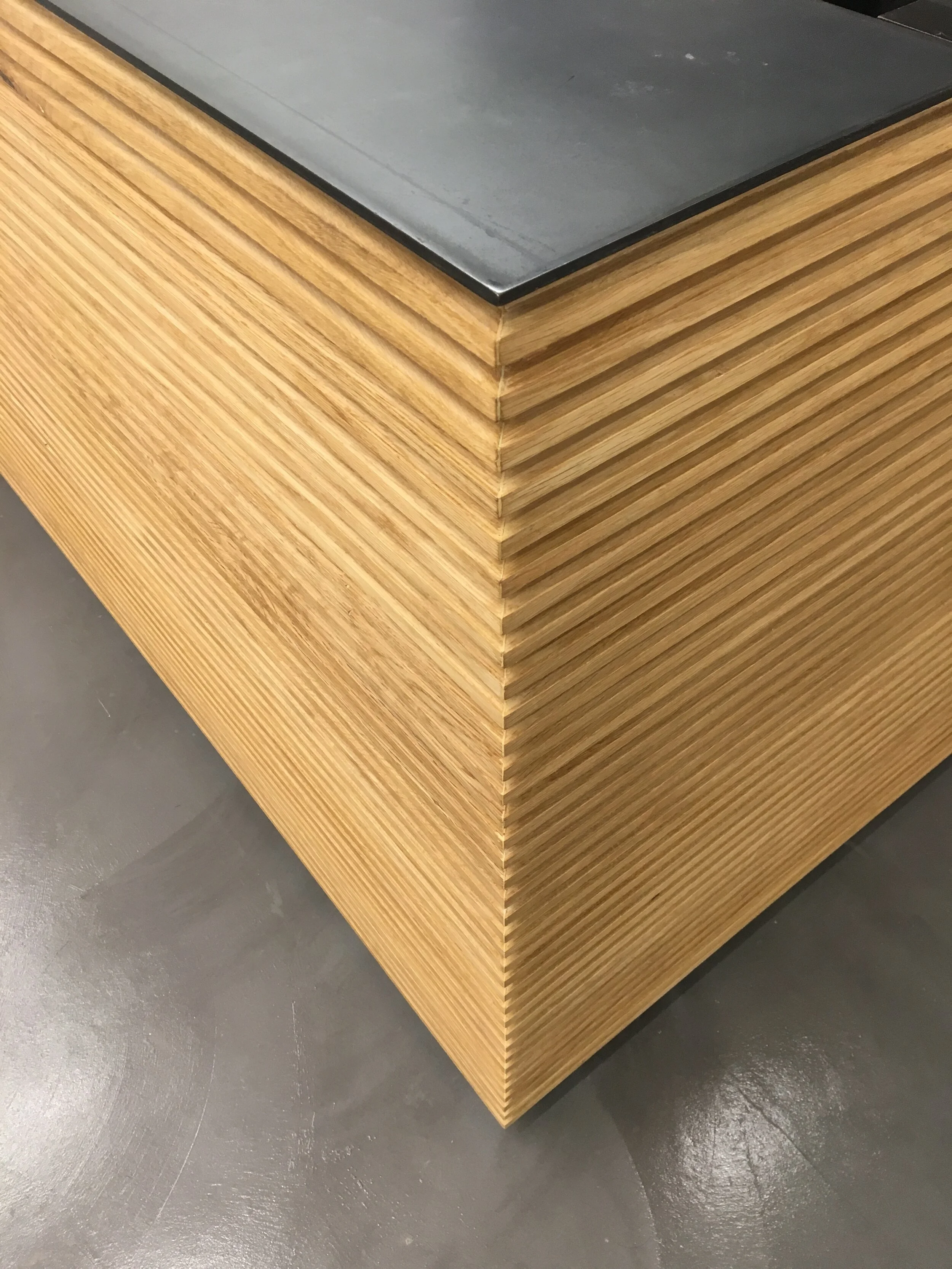Site Plan
Floor Plan
Reception Desk Axo
1. Blackened steel
2. Natural oak panel with 3/4” divets.
3. Matte Black finish counter top
4. Welded steel frame
Beam Laser Spa
This commercial fit out includes 3 treatment rooms, break room, reception space, and office. Tall glass doors transfer light into the reception space. The spa centerpiece welcoming visitors, is the custom reception desk.
Location:
244 W54th Street, New York
Type:
Commercial Fit Out
Project Date:
2019 completion
Firm:
Pablo de Miguel Architects
Team Role:
Involved in the planning, SD, DD, CD, and CA stages. Developed the project for documentation in a BIM model. Designed and detailed the custom reception desk, while working closely with the manufacturer to assure the quality of the desk.









