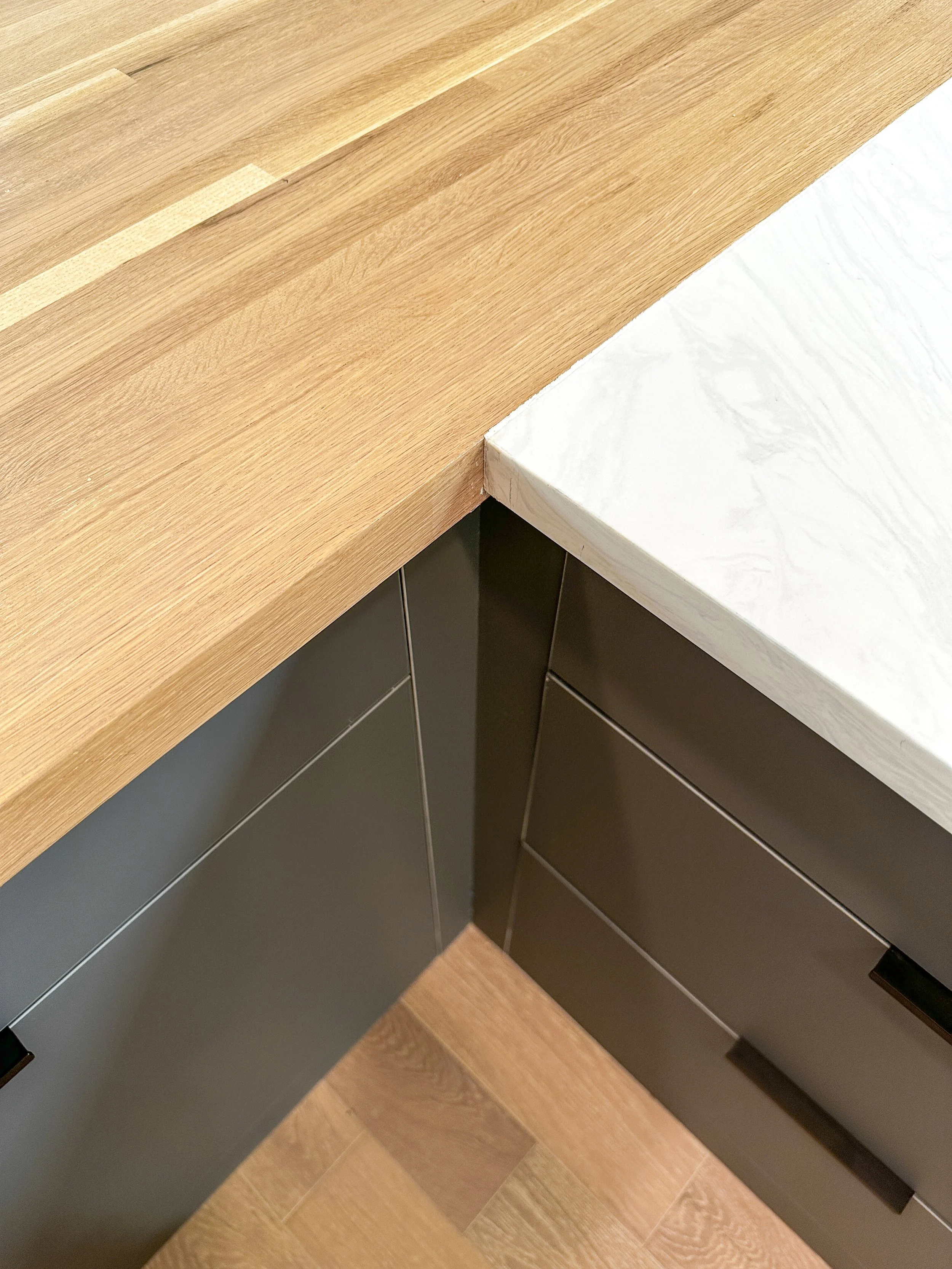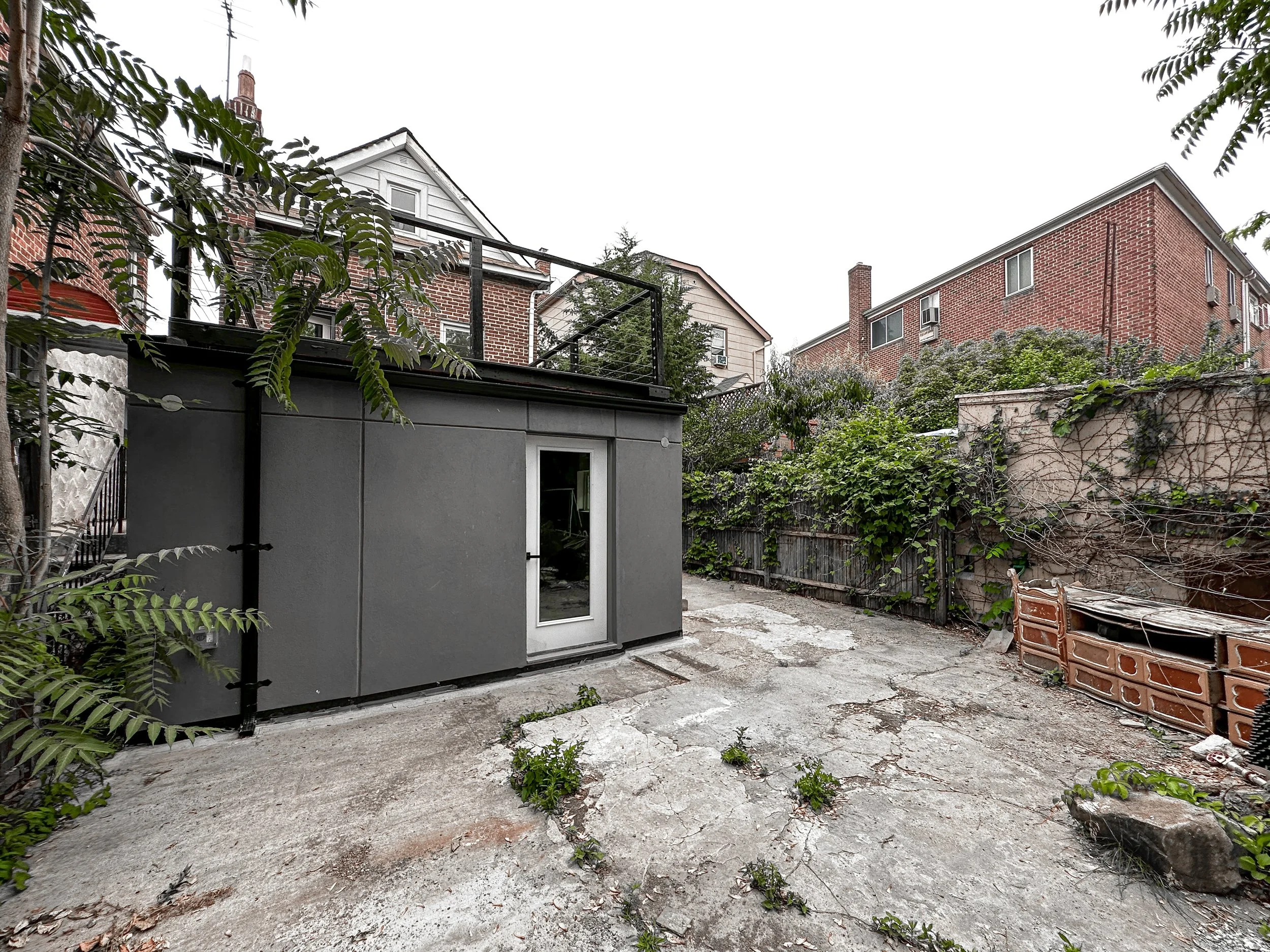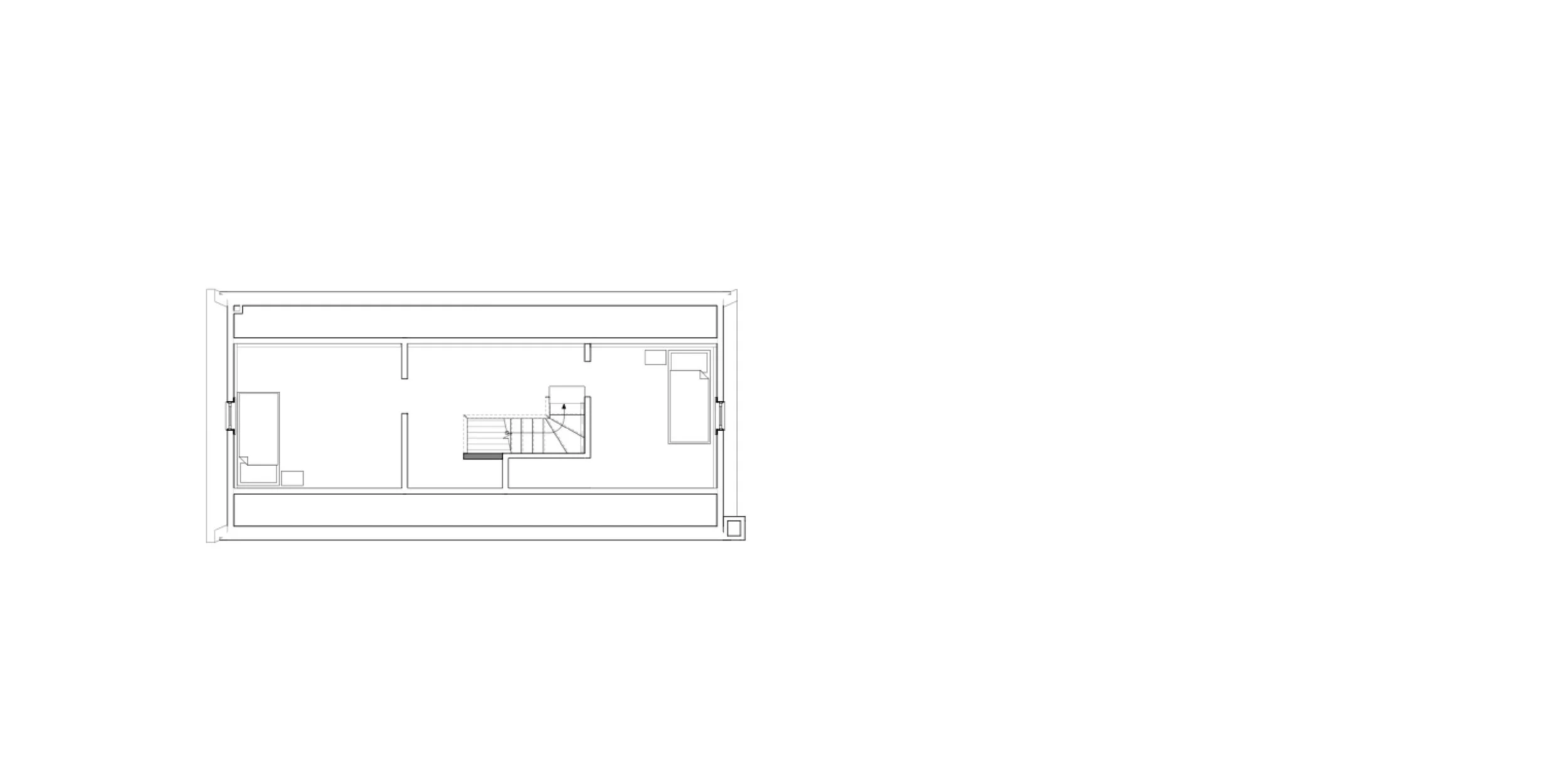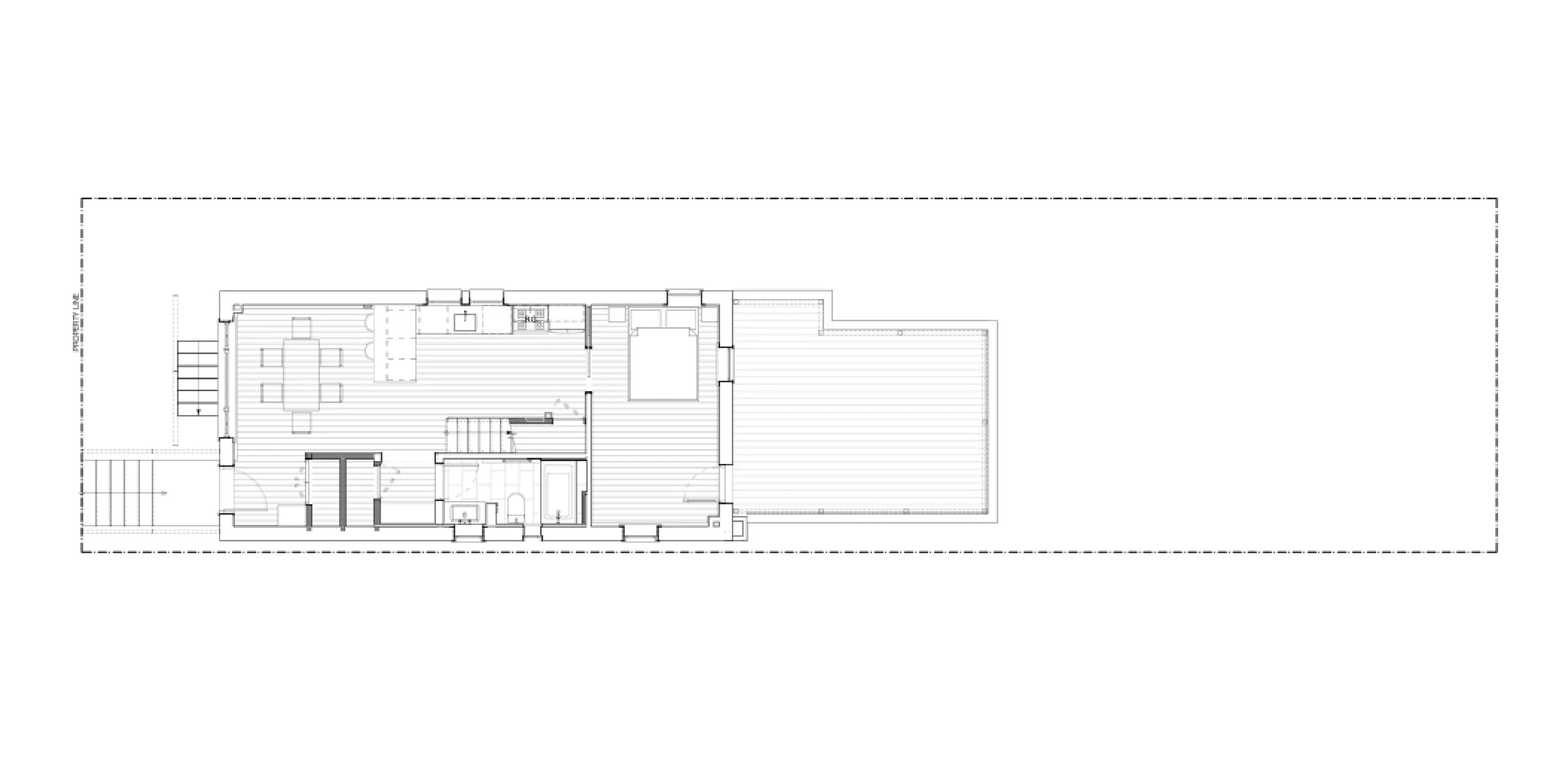Site Plan
Attic Floor Plan
Floor Plan
Basement Floor Plan
Before and After
Before and After
Throgs Neck Residence
This project entails renovations to an existing residential house. Removing a wall has created a centralized zone of open living space. With no constrictions, the living room is open to a refreshing L-shaped kitchen with new furnishings. The staircase was extended to the required codes and is encased with a noticeably-accent color of wood running against the flooring grains.
With a limited budget, the team utilized innovative techniques to enhance design integrity without compromising. In doing so, we focused on unique details that cast their shine. Elevating elements such as door framings, staircase designs, and other materiality of furnishings, flooring, and tilings. In combination with the accent of wood and gray furnishings, each key element stands out on its own.
Location:
Throgs Neck, New York
Client:
Private
Type:
Apartment
Project Date:
Winter 2019
Firm:
Pablo de Miguel Architects
Team Role:
Involved in the planning, SD, DD, CD, and CA stages. Managed the design, documentation and construction administration. Developed the layout to combine a one-bedroom apartment with a studio apartment to accommodate a master bedroom, secondary bedroom, office and living space. Designed and detailed the millwork. Coordinated with the general contractor and the millwork contractor for quality control of construction.



















