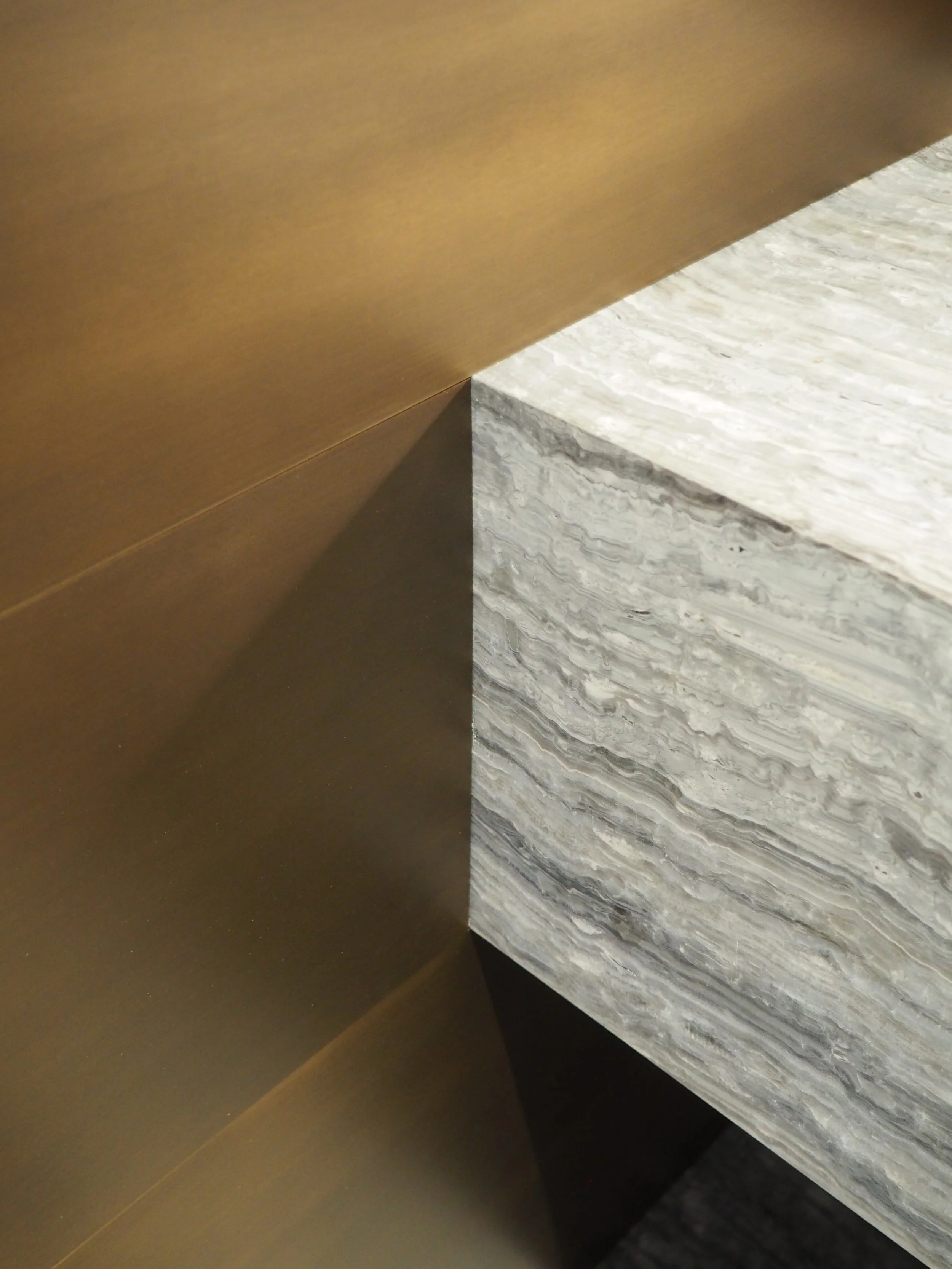Site Plan
Floor Plan
Layout Diagram
Process Diagram
Soho Loft
The team were assigned to design the first home for a young couple and their newborn. This apartment occupies half a floor of a historical manufacturing building in SoHo, which was previously used as an artist studio and residence.
Our aim was to retain the Loft ambiance of the space, while intergrating the requirements of its new dwellers. All living areas are designed around a service core, that contains the kitchen and bathrooms. This arrangement maximizes the amount of natural light that floods the apartment and emphasizes diagonal views. A natural stone wall serves as a focal point and you enter the apartment and as organizing element for the more public areas.
Location:
SoHo, New York
Client:
Private
Type:
3000 sf Loft
Project Date:
2018
Firm:
Pablo de Miguel Architects
Team Role:
Involved in the planning and CA stages. Worked on the design of detail conditions throughout the construction process.

















