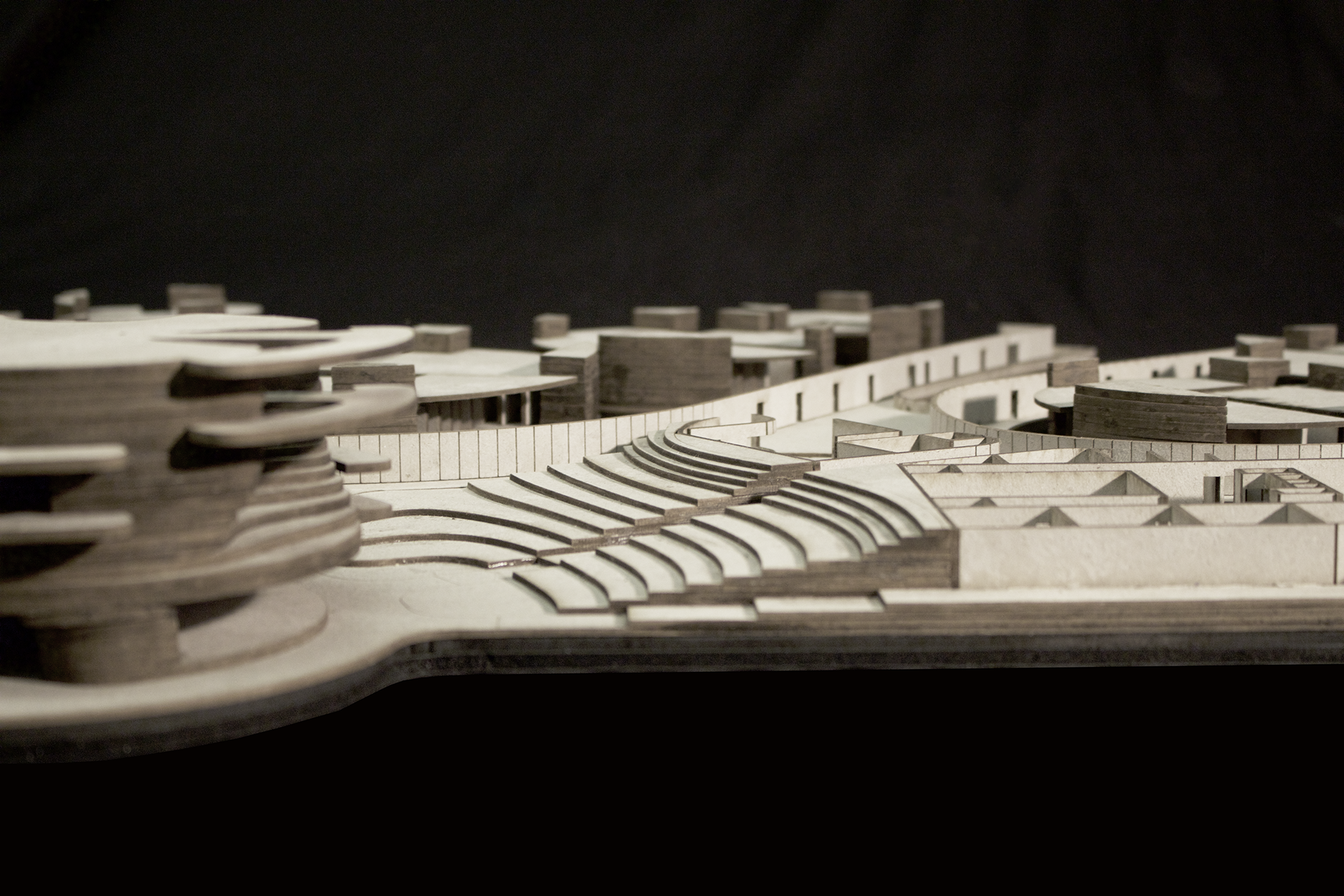Map of prison locations
Plan for Tokyo Bay, 1960, Kenzo Tange
Ground Floor Plan
Floor Plan
Section A
Section B
FDR Social Disciplinary Center
This project proposes a correctional rehabilitation facility on a small island in the East River of New York City, just south of Roosevelt Island. The directive of the prison, philosophically and architecturally, should improve the quality of human discipline to redirect and rehabilitate. This project aims to achieve this by enforcing collaboration between the correctional officer and the inmate, enhancing the standard quality of living cells, and integrating inmate rehabilitative programs. Ultimately, the design embraces that one day it should close, and thus the infrastructure can be recycled to other cities for need of a prison, while also converting the remaining architecture into a community center and a public park.
The design was informed by primary data sources such as in person interviews with ex-convicts and secondary data sources such as design presidents and research done by The Vera Institute among others. Formally, the design evokes an archipelago. A central island contains all the communal and administrative programs. Found throughout the prison is the unit management ring which connects the cell-islands to the public core. Integrated within the cell islands is a housing unit for a correctional officer, to cohabit with the inmates to foster a stronger sense of unity as a means of breaking down toxic power dynamics.
Inmate circulation occurs throughout the whole island as they move from their cell-islands into the unit management ring and through to the common grounds. Visitors dock in their bay and are allowed to meet inmates in secured private rooms, or in the public walking grounds.
As inmates progress through their rehabilitation at the prison, they graduate into bigger cell-islands. This growth into a larger group aids in their transition from the prison back into a community and ultimately society. Just as an inmate transitions back into society, so should the architecture of the prison. The design accommodates for a gradual decrease in cell-islands. For the benefit of the greater city, once the prison closes, the remaining architecture transforms into a public park and community center.
Location:
East River, NY
Type:
Federal Correction & Rehabilitation Facility
Project Date:
Spring 2017
Team:
Brett Barshay + Jun Nam
Professor:
Martin Stigsgaard















