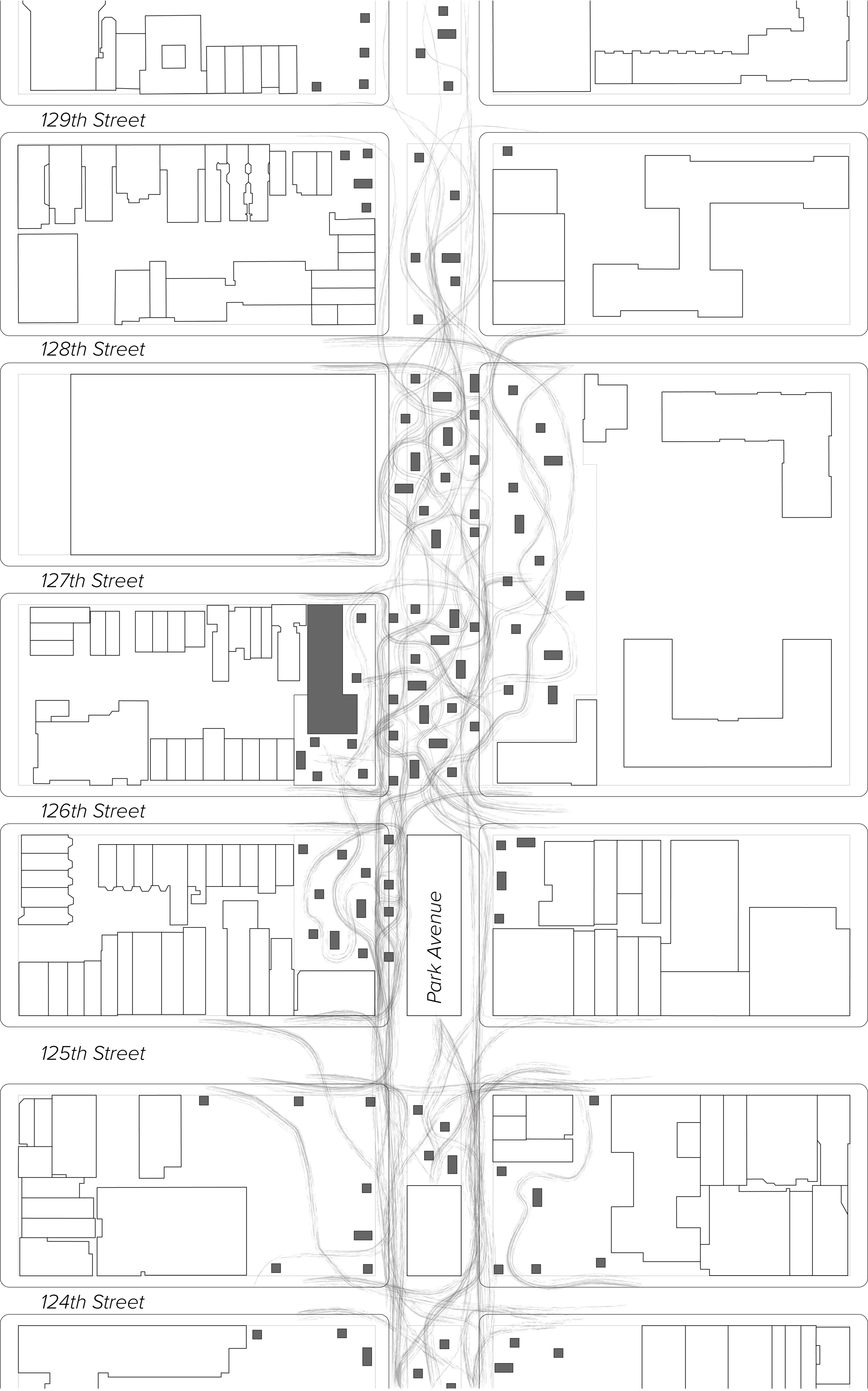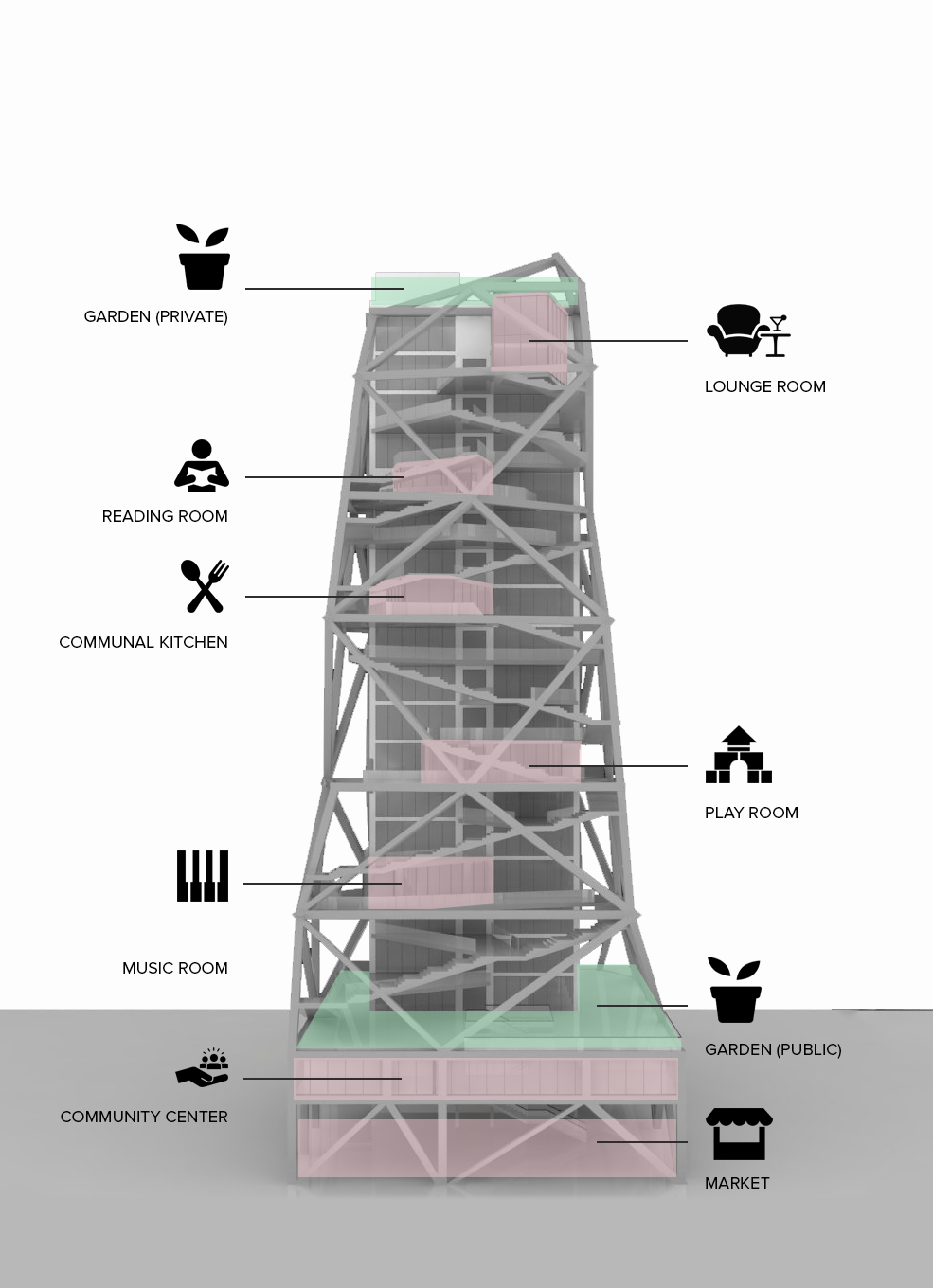Kiosk Dispersement in the Neighborhood
Kiosk + Shell = Place
Building + Shell = Place
Kiosk Axonometric
Communal Program Arrangement
Public Circulation Diagram
21st Floor Plan
6th Floor Plan
3rd Floor Plan
Ground Floor Plan
East Harlem Community Housing Complex
The aim of this project is to propose a building and a system that integrates the private and the public in the form of living and community spaces. Apartment buildings typically isolate the residents in their respective living spaces with little to no interaction with each other. This condition is ripe for change. By providing communal amenity spaces for residents as well as a community space within the building, these programs should enhance communication and interaction between new and old residents of the neighborhood. Ultimately, fostering a stronger community environment.
Our initial focus was on the community and how to design something small and simple that has the potential to enhance East Harlem’s streets and activate the dilapidated Park Avenue viaduct. The solution, a flexible kiosk that can be located anywhere and be used by anyone. These small spaces will provide gathering spaces for the East Harlem scattered throughout the neighborhood. They can activate underused open space, and provide a commercial outlet for small vendors and craftspeople in the community. A kiosk is more than a shop in this project, it can be used as a micro library, a workshop space, or an information booth for the neighborhood. The conceptual parti for the kiosk is the relationship of volume + shell = place. When the shell is moved away from the kiosk, the interstitial space between will provide an open point of gathering for the pedestrian. During the evening, the kiosk will glow like a lightbulb throughout the neighborhood providing illumination and safety in its surrounding area. This small intervention is key in providing a plausible design solution to an unactivated public realm in the neighborhood.
For the residential tower, we stemmed from the parti of volume + shell = place by scaling this relationship up into the building’s programmatic arrangement. We pulled the skin of the building to the south edge of the site, the space created in between will function as a communal tower with mixed program. These spaces distill from the most private spaces at the top - lounge space for residents - to the most public spaces at the bottom - the community center + market hall. This proposal integrates private program with public concerns as a means to provide a new building and system for the East Harlem Community.
Location:
East Harlem, NY
Type:
Affordable Housing Complex & Urban Activation Kiosk
Project Date:
Spring 2018
Team:
Brett Barshay + Miwako Akiyama
Professor:
Fabian Llonch
















