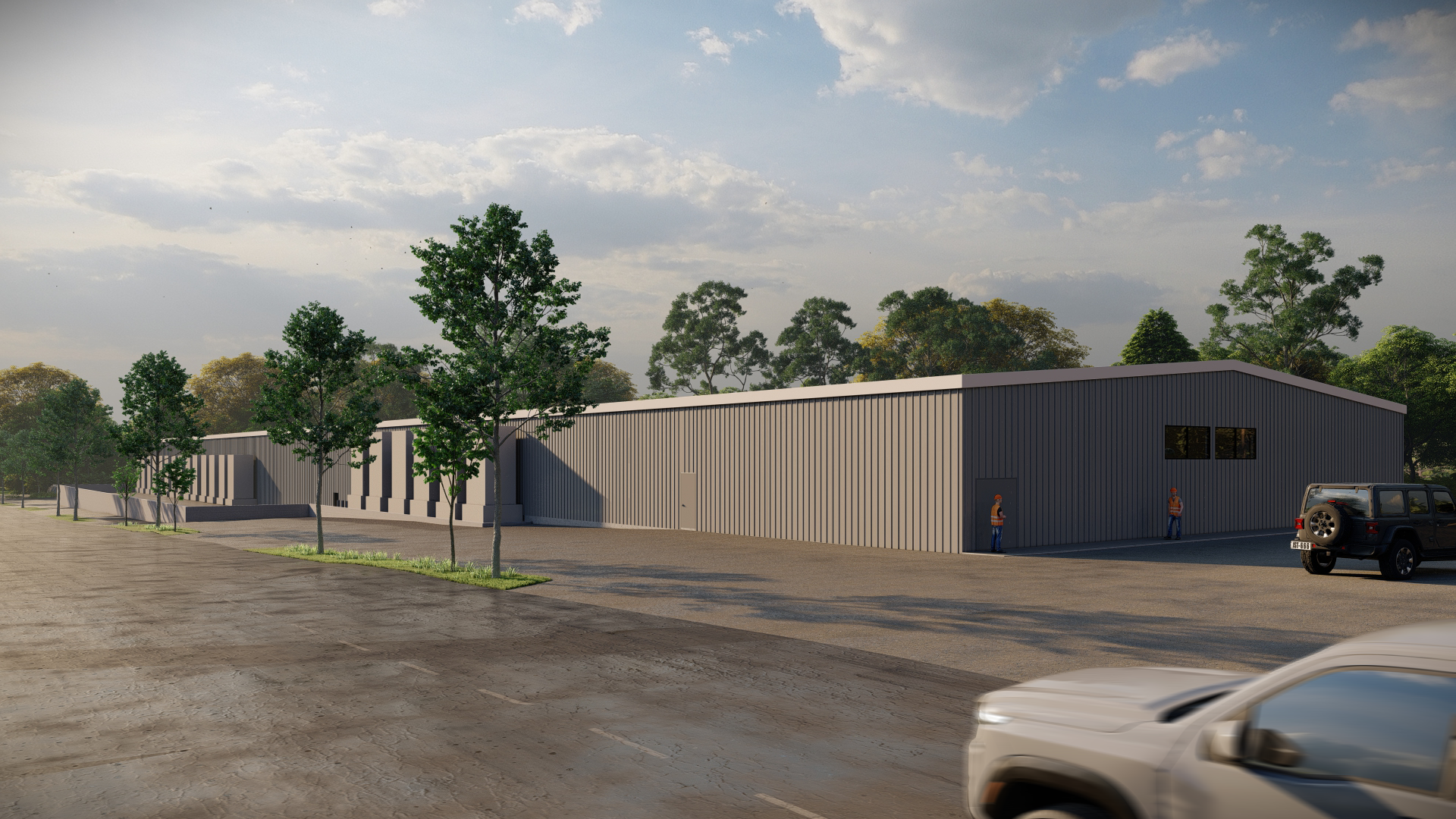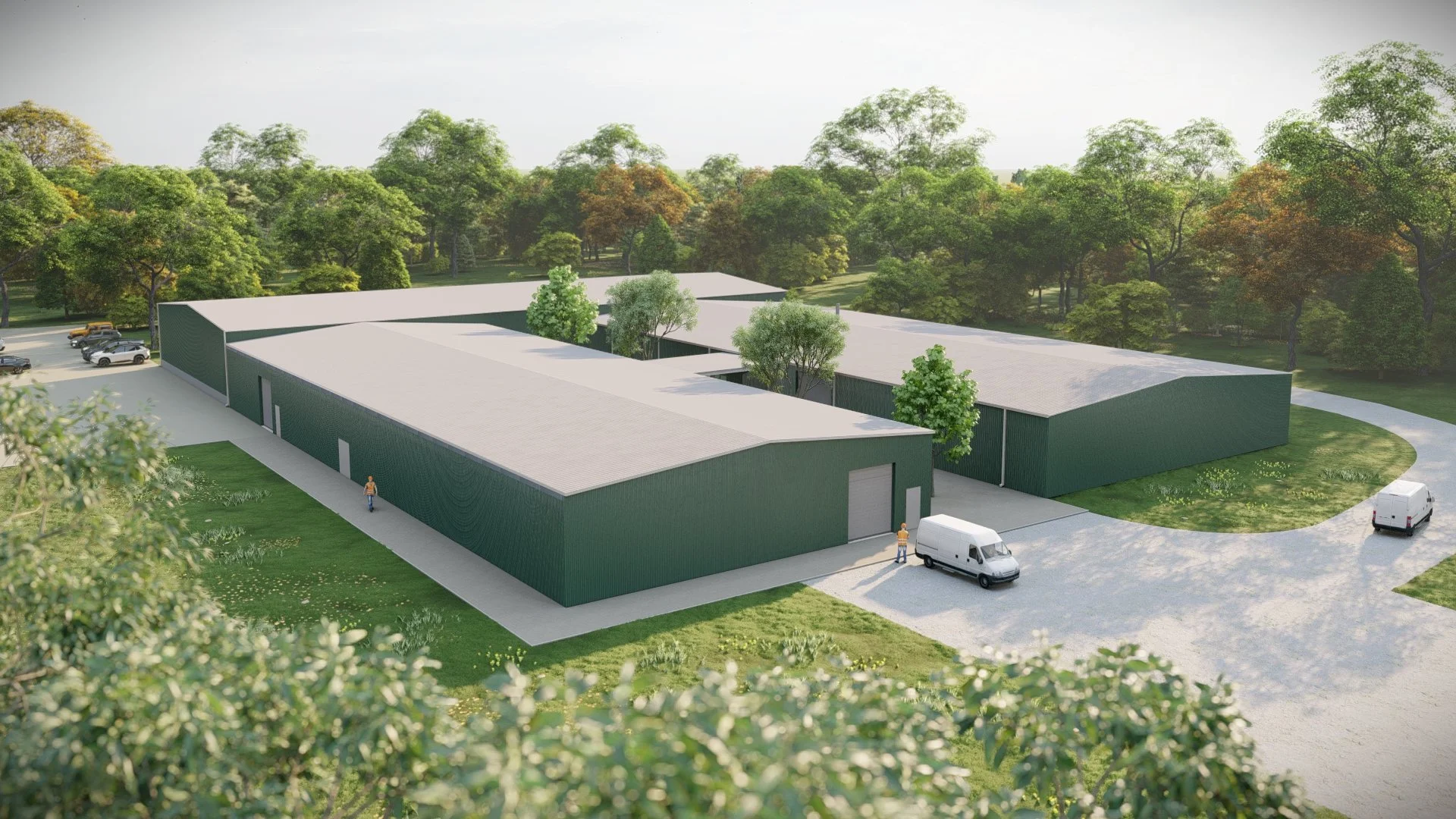Cannabis Cultivation Facilities
Location:
North East United States
Client:
Private
Type:
300,000 sf of cultivation facilities designed
Project Date:
Winter 2019 - Present
Firm:
Graphite Architecture & Interiors
Team Role:
Involved in the planning, SD, DD, and CD stages. Participated in client-architect meetings to present the developments of the project. Assessed the zoning requirements for the site and developed proposals for the office. Coordinated design decisions with the client and the engineers. Developed a fully detailed BIM model for the project through to construction documentation.





