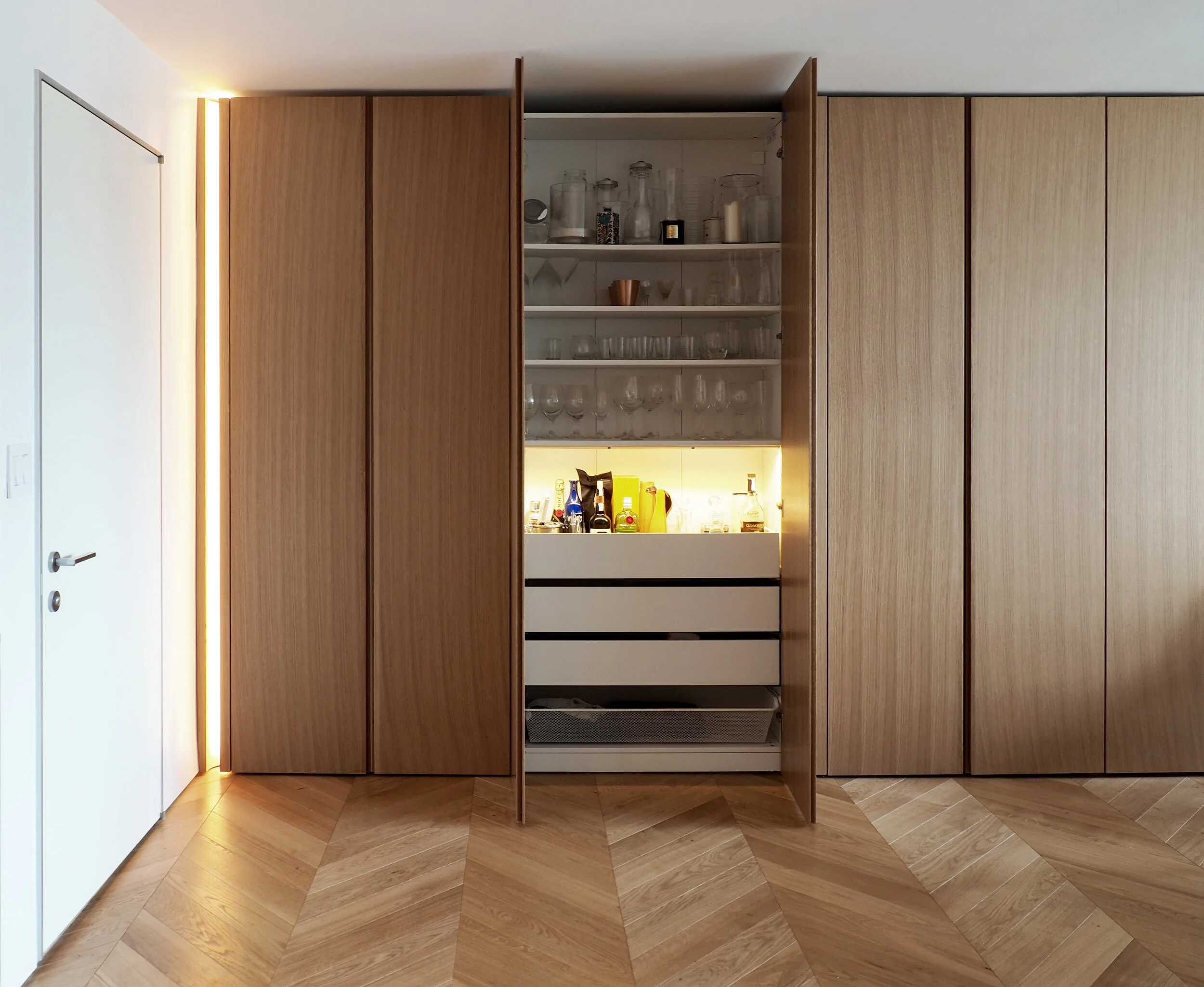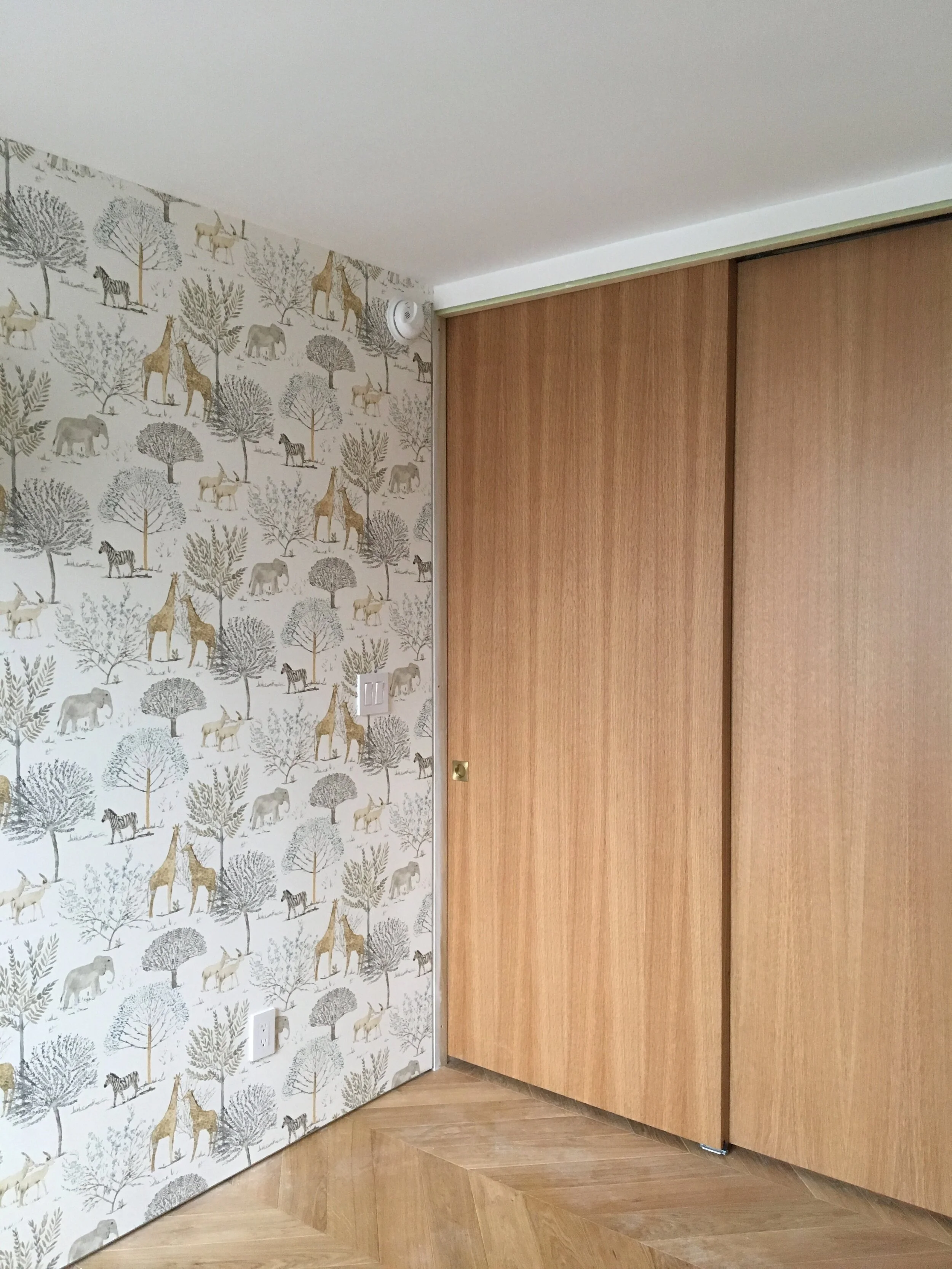Columbus Circle Residence
This two bedroom apartment is the result of the combination of a small one bedroom with a studio apartment. The driving strategy was to create a clean and efficient design that was budget conscious. With an emphasis on maximizing storage and framing the views of the New York’s skyline.
The heart of the apartment is the central corridor which articulates the spaces around it. The panels on both sides are movable which allows for different spatial configurations between the bedroom and the multi-function room. The natural oak wall panels spill into the living room to form the foyer. This new element also accommodates an additional fridge and more storage.
A new 25’ closet wall serves as the background for the living space. This was built out of IKEA interiors with custom designed fronts and pulls. Vertical LED lighting was also integrated in the sequence. This 1,000 sq.ft. gut renovation also included the addition of a washer/dryer, a shower and new bathroom finishes.
Location:
Upper West Side, New York
Client:
Private
Type:
Apartment
Project Date:
Winter 2019
Firm:
Pablo de Miguel Architects
Team Role:
I was part of the design team from concept through to construction documentation. I worked on conceptual prototyping, zoning analysis, schematic design and design development. I participated in client-architect presentation meetings and oversaw coordination with engineers.













