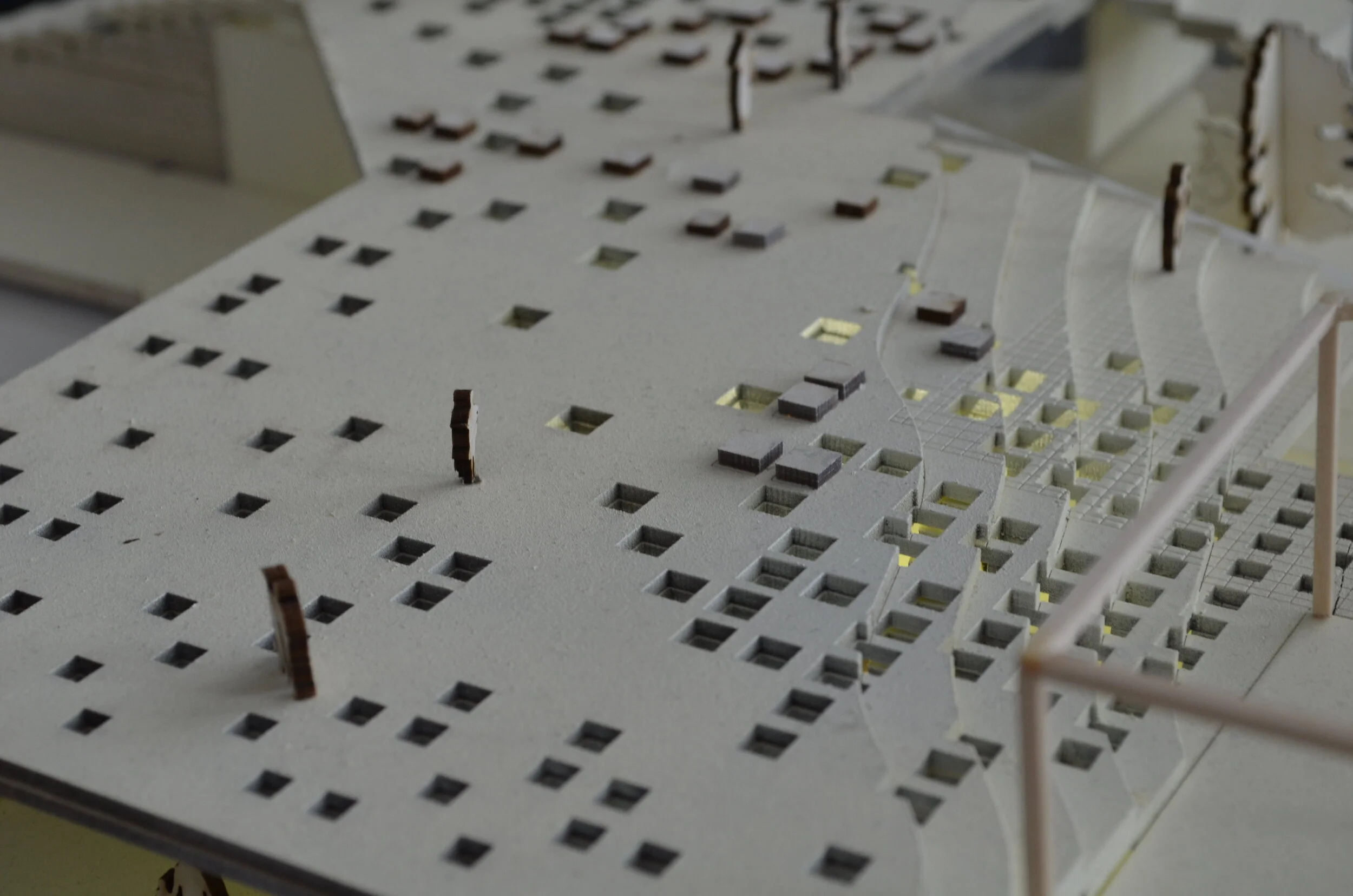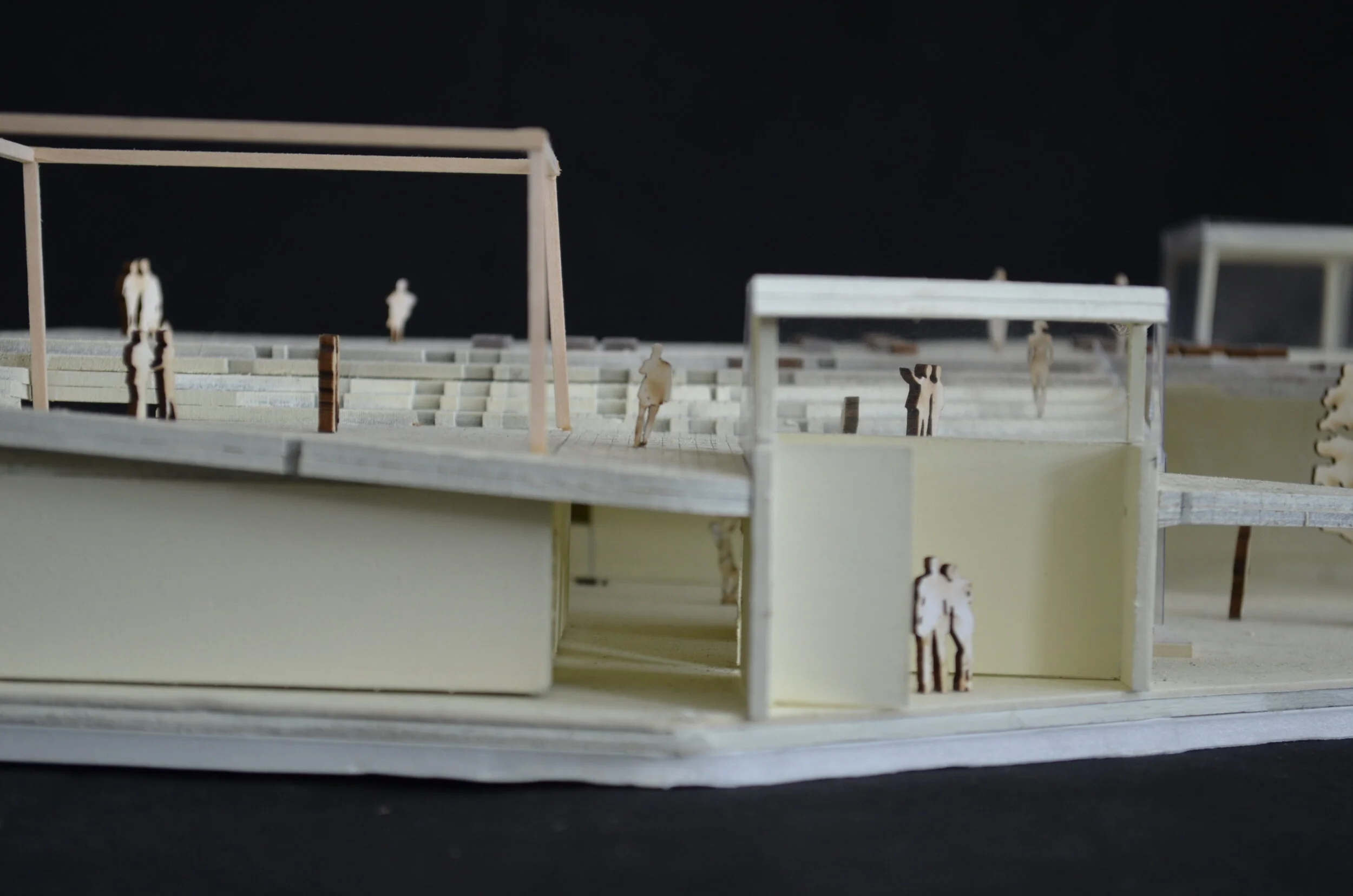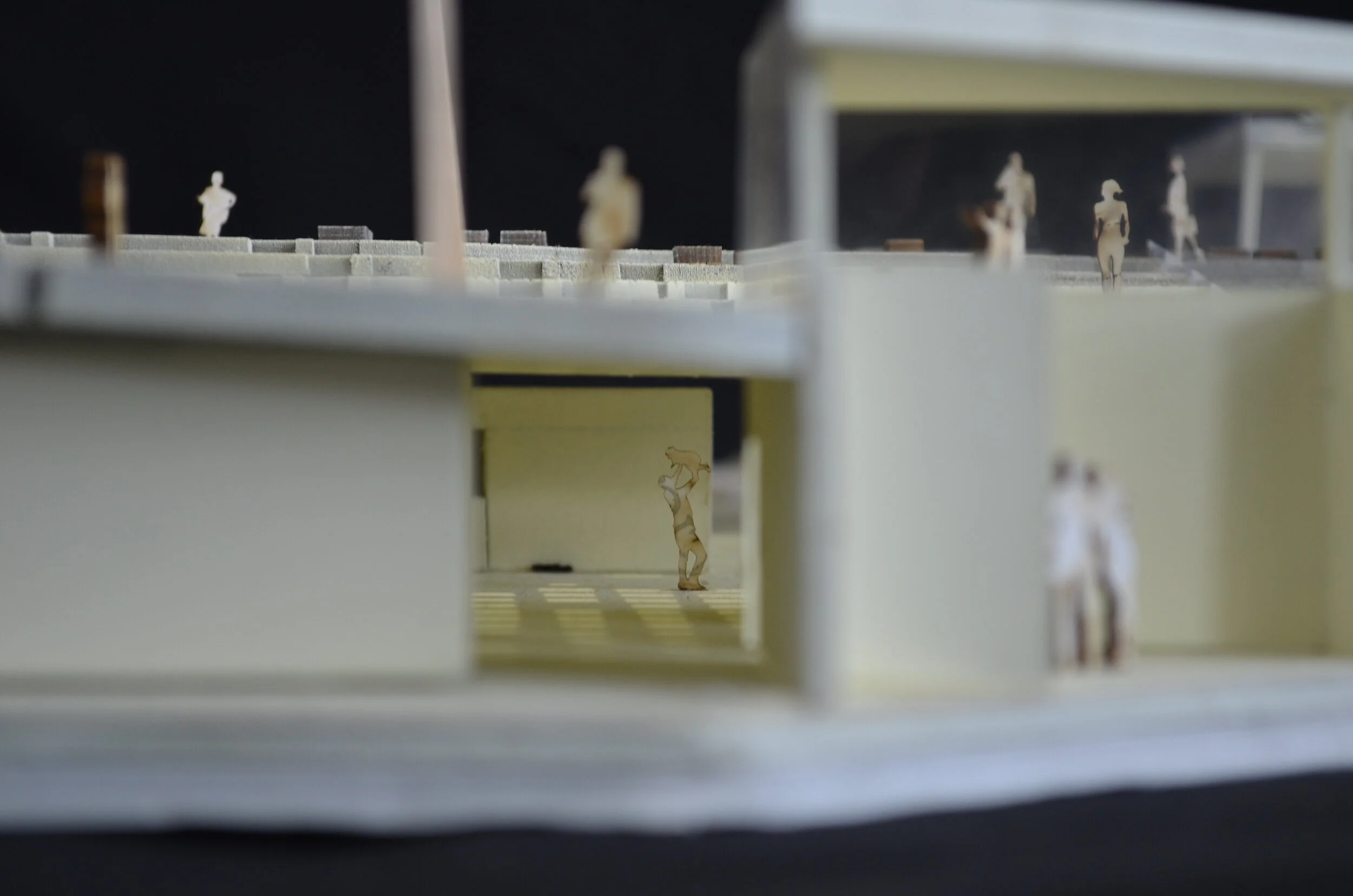CCNY Performing Arts Center
At CCNY, the performing arts disciplines are scattered throughout the campus with no centralized home. Aaron Davis Hall is both a public and private theater for the school and the community, however the theater department holds most of its classes in the building. Whereas the Music and Film departments do not utilize the building at all. This project proposed to expand the performing arts center through a horizontal intervention in the field between Aaron Davis Hall and The Spitzer School of Architecture. This field is underutilized due to its existing conditions and the design opens this field up while providing a new central building for the performing arts disciplines.
Once removing the fence and the existing lobby of Aaron Davis Hall, a new common space and lobby expands underneath the field. The design enhances field access to allow circulation between the street intersection and the southern part of campus. The program scattered throughout the field protrudes out of the ground to provide light wells for the classroom and practice space. This transparency added to the field condition allows passerby’s to see into the practice spaces as well. Additional small light wells scattered along the field illuminate the corridors below and function as guides for pedestrians above. Courtyards are also implemented to allow open air for the program below ground and to provide mixing space for the different disciplines in the building.
Location:
Harlem, NY
Type:
Academic Wing
Project Date:
Fall 2015
Team:
Brett Barshay + Julianne Geary
Professor:
Fabian Llonch














